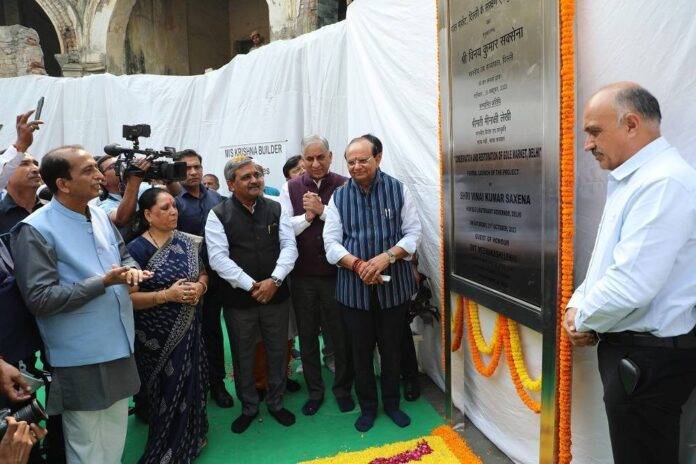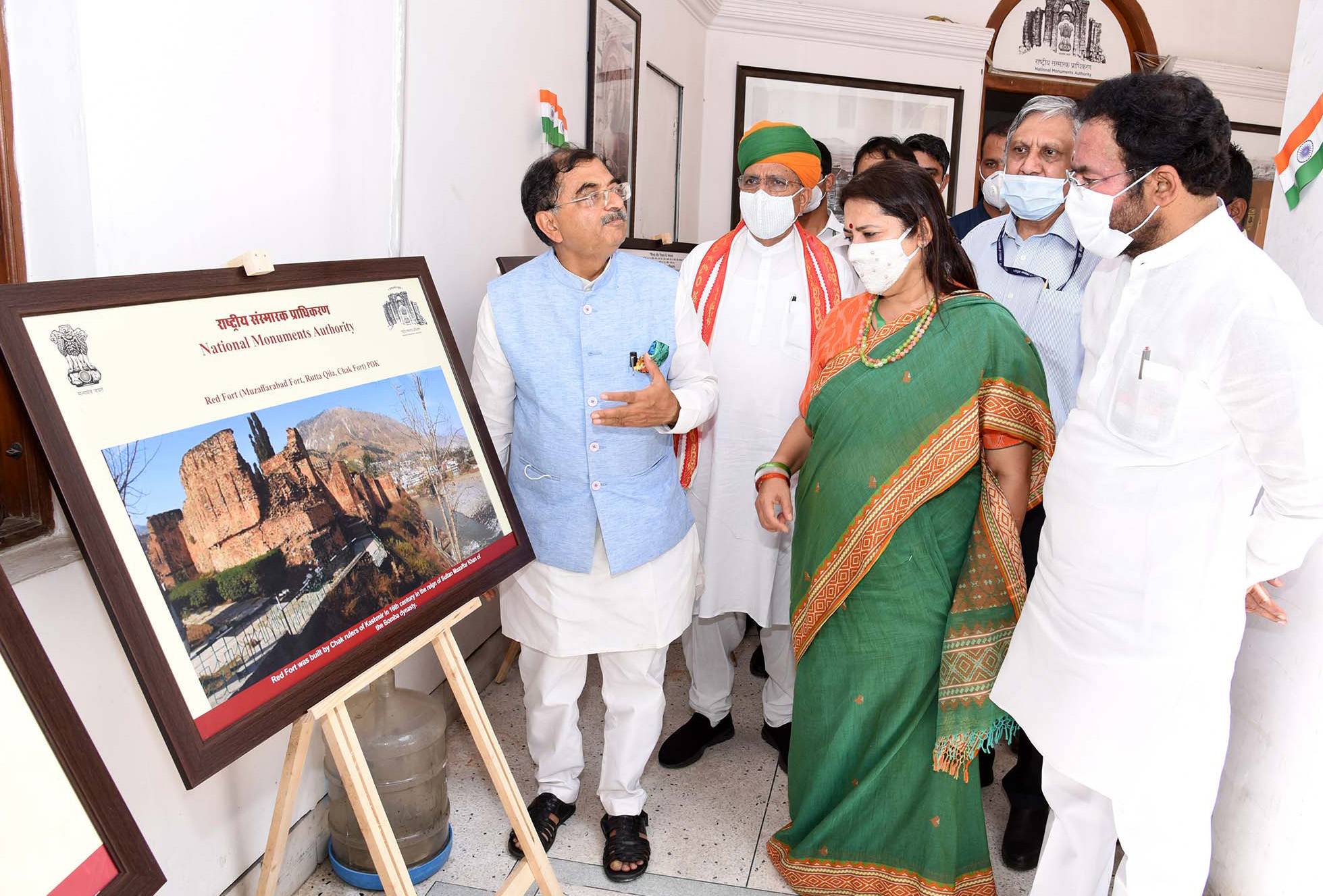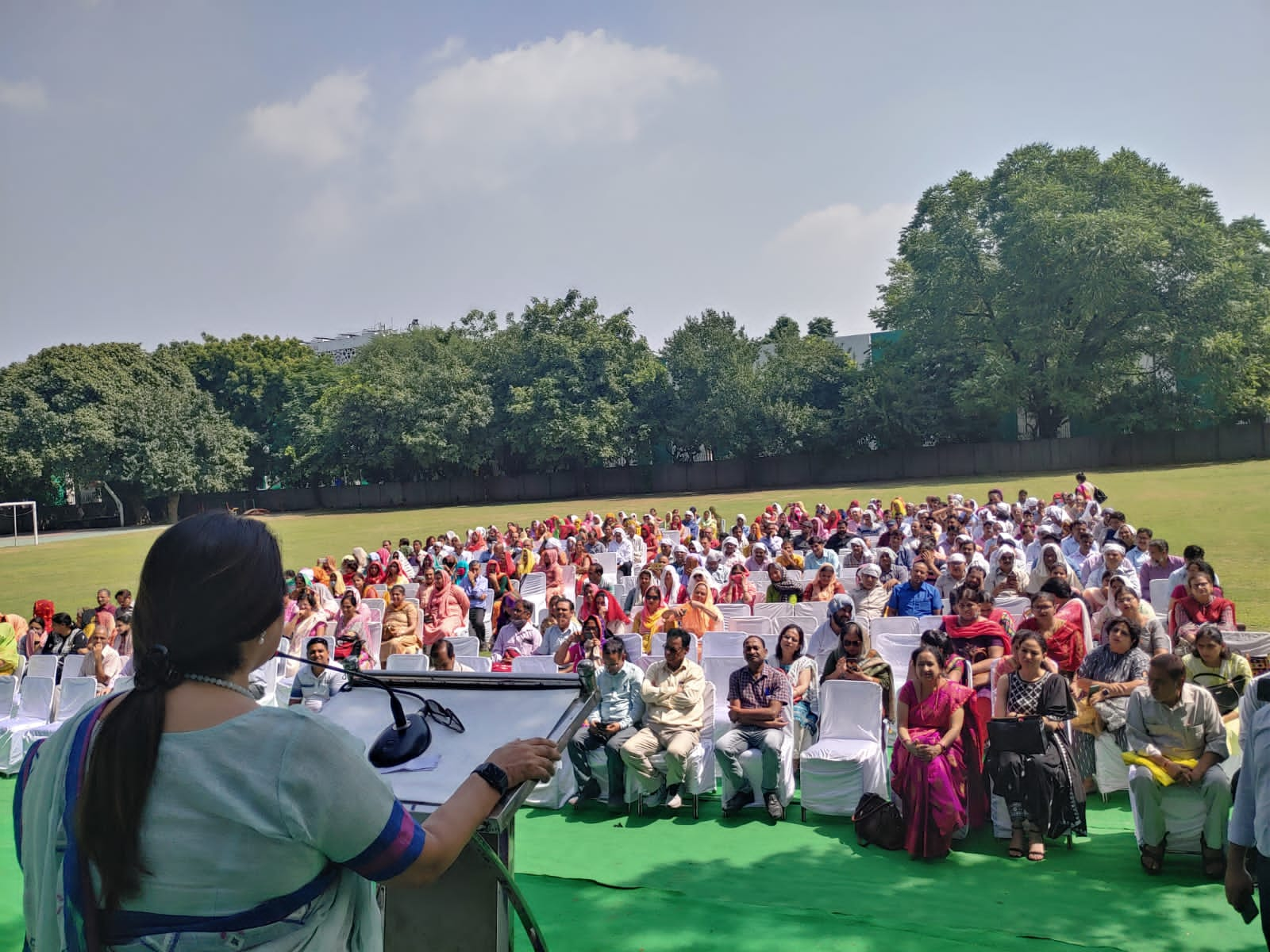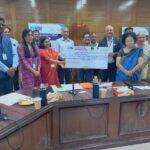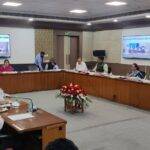New Delhi: The Lt. Governor of Delhi, Shri V.K. Saxena today launched the project of “Conservation and Restoration of Main Gole Market Building as a Museum and Redevelopment of Surrounding Areas including, Construction of Service Block & Subway”, in the presence of Minister of State for Culture and External Affairs, Govt. of India, Smt. Meenakashi Lekhi.
After launching the projects aimed at restoration and rejuvenation of the iconic Gole Market, Shri Saxena informed that the originality of the historic structure will not be tampered with while carrying out the restoration works. He further said that it will be the first of its kind Museum in the country dedicated to women achievers of the country, in different spheres.
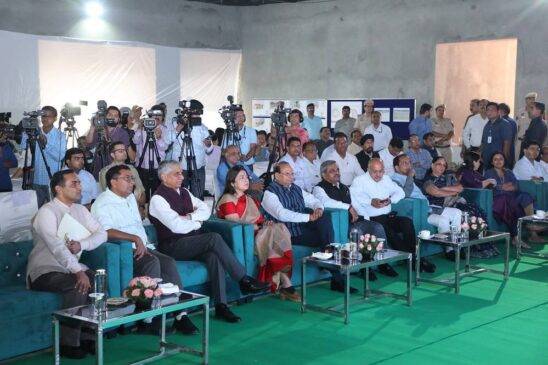
The Museum will showcase the contributions made by women of India in Art, Literature, Culture, Social Sector, Medicine, Science & Technology and especially their role in the struggle for independence.
The Gole Market main building is a heritage structure that progressively became dilapidated and has been lying closed for the past more than a decade. Immediately after taking over, Shri Saxena had visited the site and promised to take up its restoration and rejuvenation. Many meetings down the line, it was felt that the restoration would require conserving the building through retrofitting. The scope of restoration work involves retrofitting, rehabilitation and conservation of the 1407 sq.mtrs main Gole Market building at a cost of Rs. 21.66 crore.
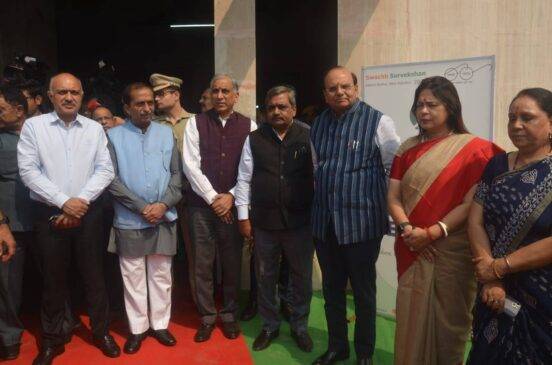
Shri Saxena hoped that the heritage site will evolve as a central place for visitors in the coming days. A Subway and a dedicated parking space will also be part of the Gole Market project, to facilitate the visitors to the Museum, he added.
The LG along with the Minister of State for Culture and External Affairs, Smt. Meenakashi Lekhi also visited the construction site of JPN Library at Udyan Marg.
Speaking about the redevelopment of the JPN Library Complex, Shri Saxena informed that the facility will be converted into an ultra-modern, world class library. To be developed by NDMC, in the heart of New Delhi, the JPN Library will house more than 30000 books with a seating capacity of 200. While the first floor of the library will have library rooms, kids area, reading area, play area and multimedia audio/visual rooms, the second floor will comprise researcher room, e-library and newspaper/magazine sections.
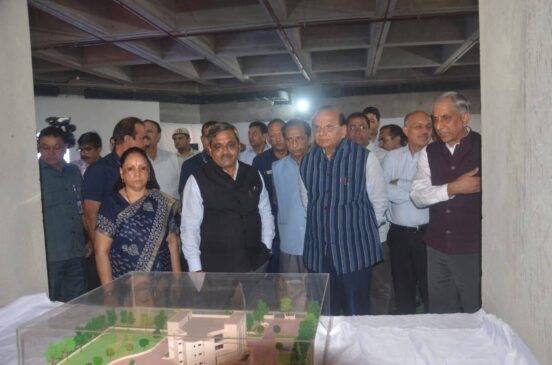
The JPN Library will have a total area of 2250 sq.mtrs over three-storeys of 755 Sq.mtrs each and will be constructed at a cost of Rs. 6.81 Crore. While CPWD has provided an amount of Rs. 2.16 Crore for the Library, the balance amount will be borne by NDMC. The fully air-conditioned Library building will also have an Auditorium on the ground floor and will be disabled friendly.
On the occasion, Chairman NDMC, Shri Amit Yadav, Vice-Chairman NDMC, Shri Satish Upadhyay, Council Member Smt. Vishakha Shailani, Shri Girish Sachdeva, Secretary, NDMC Dr. Ankita Chakravarty and other senior officers of NDMC were present.
The salient features of the proposed Gole Market Museum Complex include:
The Gole Market was first planned as a neighbourhood market in 1918.
The building comprises a central 12-sided market with 6 entrances and a central open court flanked by 3 circular colonnaded markets.
The building is two storied load bearing structure.
Gole Market structure is listed as grade-ii heritage structure.
Now it has been decided to restore and re-develop the Gole Market building as a museum.
The proposed work involves restoration, up-gradation, interior work, plumbing work, electrical work, HVAC, fire fighting work etc.
Salient features of the building are:
Ground floor area = 815 sq.m.; first floor area = 490 sq.m.;
Glass dome roof structure at central court yard;
Insulated roof structure including false ceiling;
Centralised air conditioning system;
Ornamental fitting and fixtures as per museum requirement;
Subway & lift for easy access to the building from R. K. Ashram side;
Service tunnel;
Water storage tank of 2.0 lac litre capacity for fire fighting purpose.


